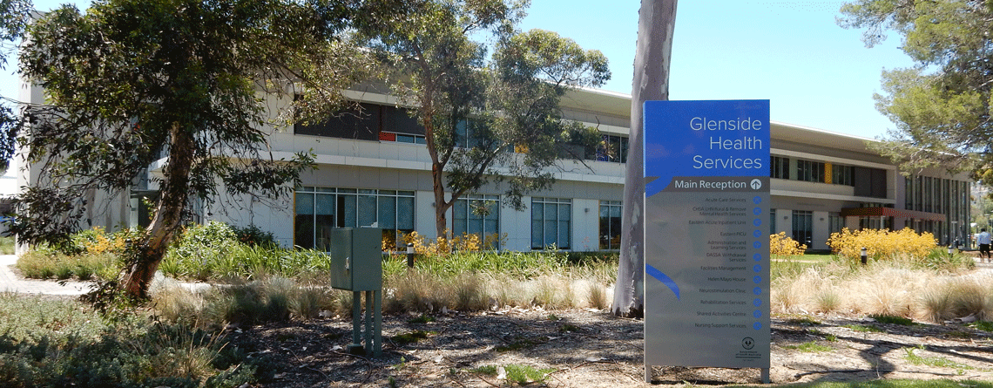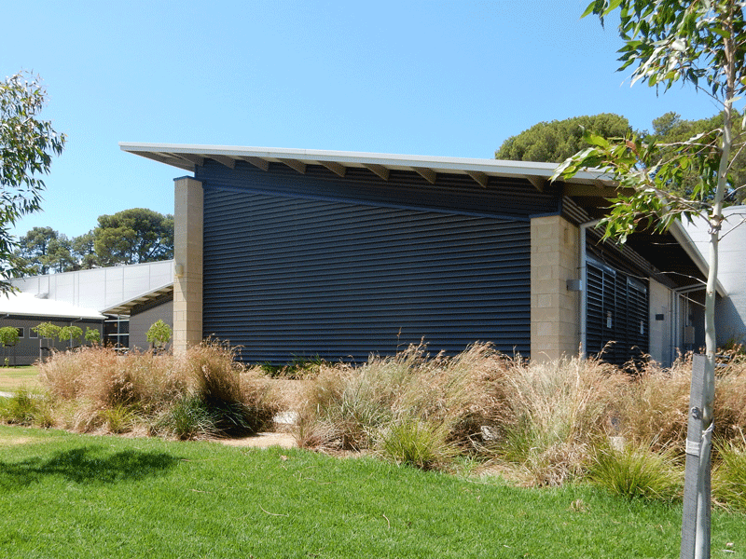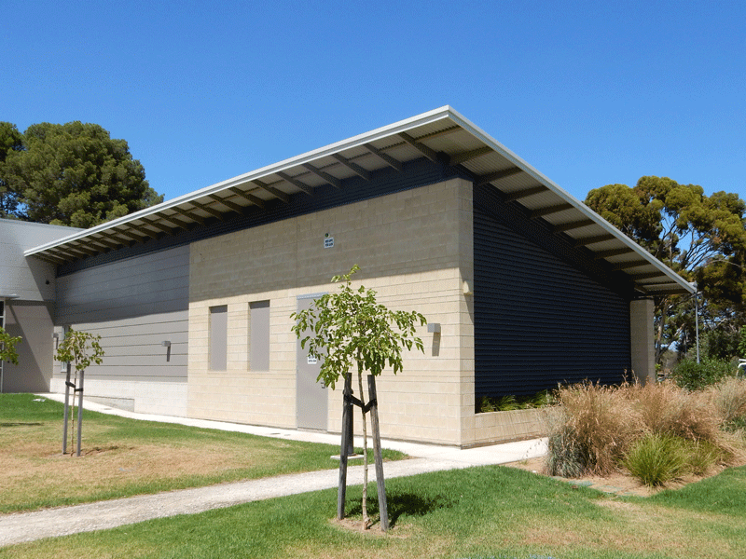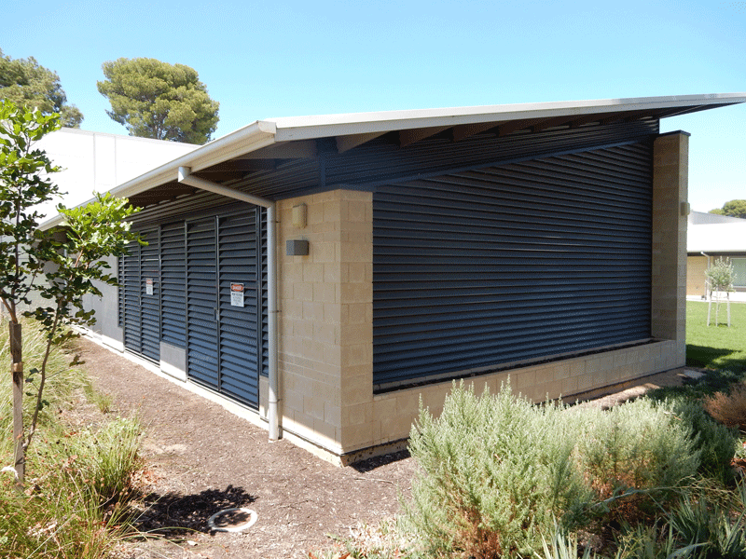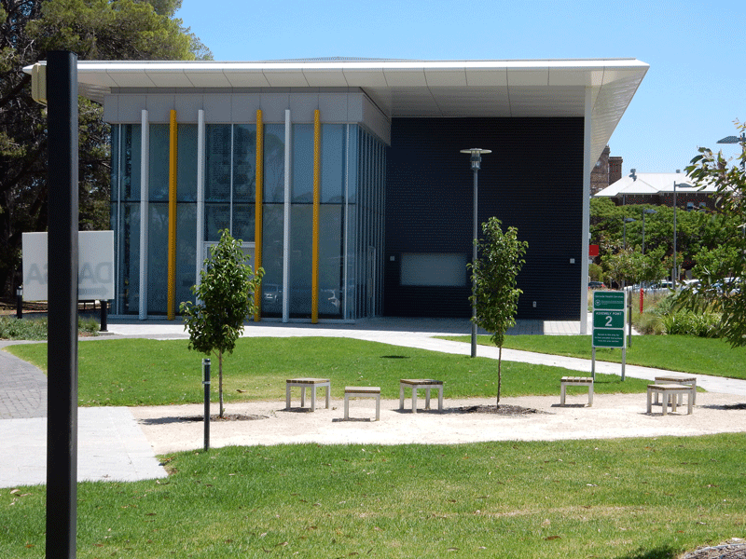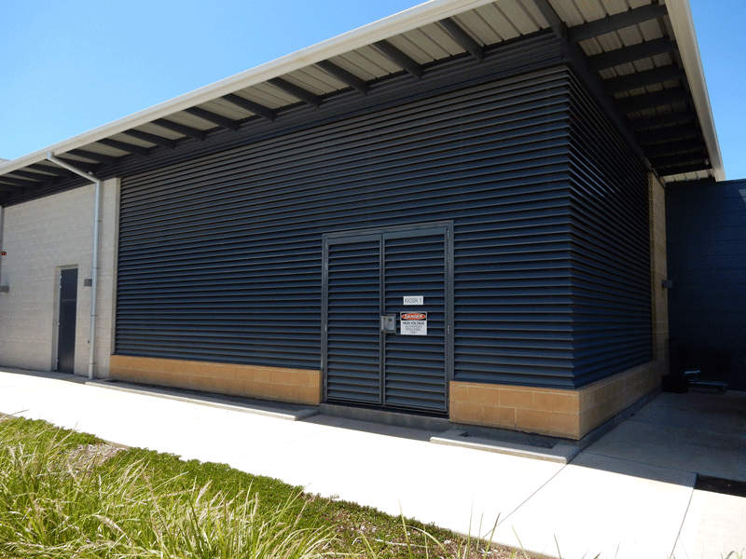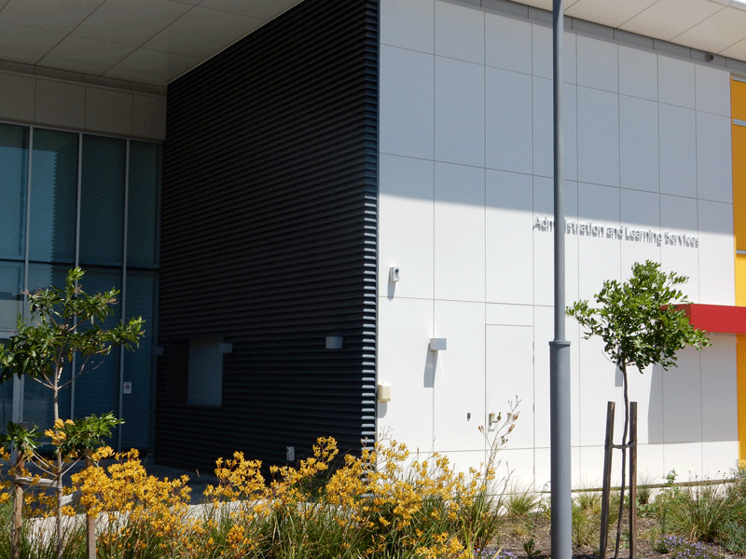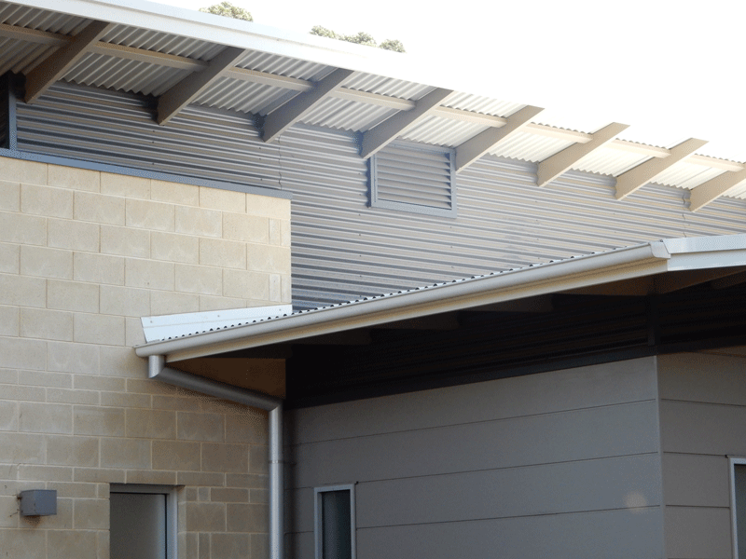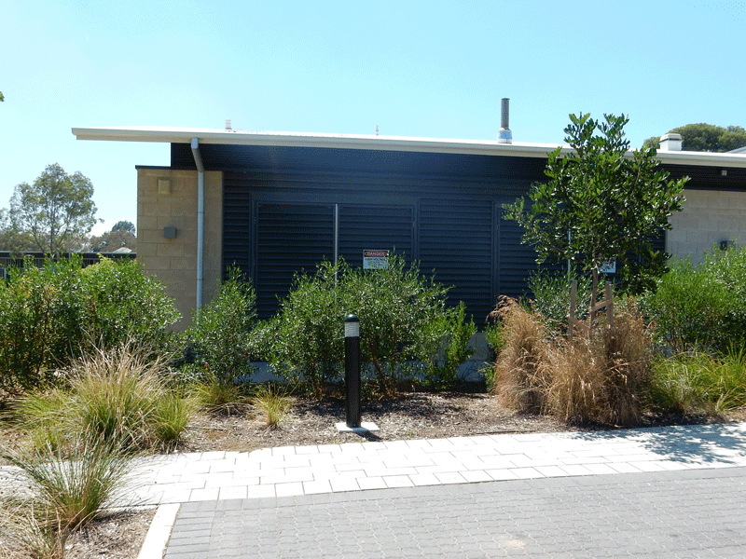Element Control Systems were commissioned to provide ventilation systems that would meet the criteria of a natural ventilation solution. In order to achieve these conditions Easy Flow Louvres were installed to cover plant rooms. Removable grills were designed and installed to allow easy access for maintenance requirements. Louvred doors were constructed and installed that allowed for continuous air flow and also provide an aesthetically appealing appearance.
Project Name
Glenside Hospital Redevelopment
Location
Fullarton Road Glenside South Australia
Type of building
The State Government invested $300 million to create a modern mental health and substance abuse service to better support South Australian individuals and families. The Glenside Campus redevelopment was a major step towards providing these improved services across South Australia, which includes an extra 86 adult beds across all levels of care. Glenside will be an urban development demonstrating leading practice in sustainable design and construction. A high dependence on natural ventilation as a primary source of heating, cooling and ventilation was an important consideration in the construction of all the facilities located on the campus.
Builder
Hansen Yuncken
Architect /Designer
Swanbury Penglase
Featured product
Easy Flow Louvres.
